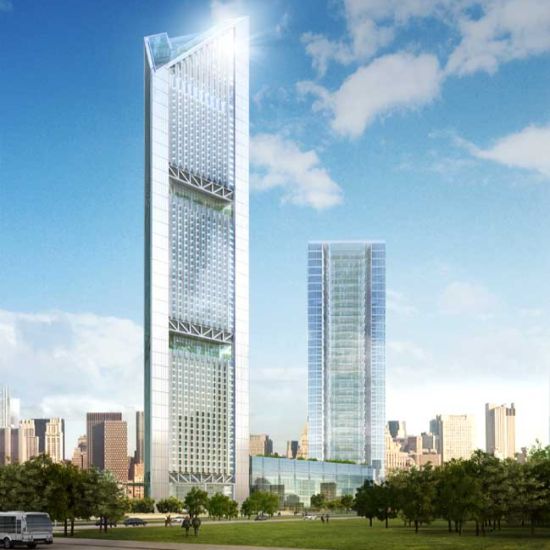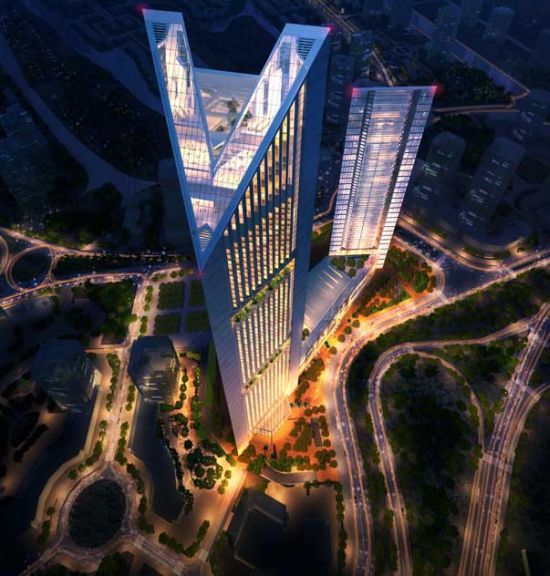
A mixed-use development will soon rise to be one of the first landmarks at the gateway to the capital of Vietnam. Foster + Partners has started work on their first project in Vietnam, which was flagged off with a grand ceremony. The VietinBank Business Centre comprises of two towers that are connected by a seven-storey podium building. Located between central Hanoi and the airport, the 300,000-square-metre development includes the Bank’s headquarters, conference, hotel and leisure facilities, all designed to be as green as possible.

The structure has been designed keeping in mind the environment and to mitigate the effects of the area’s high levels of humidity using a low-energy, desiccant wheel. The taller tower, which stands 68-storey tall, will provide an energy-efficient new headquarters for VietinBank, one of Vietnam’s largest banking groups. The other 48-storey tower will house a five-star hotel, spa and serviced apartments, while a seven-storey podium building connected the two towers comprises of conference facilities, luxury shops, cafes and restaurants and topped by roof top gardens.
The building incorporates a serrated facade, made up of projecting fins at 4.5-metre intervals, which not only provides shade, but also acts as a unit of measurement for cellular offices around the perimeter of the floor plate. In order to lessen the effects of high humidity, Foster + Partners will use a system that draws in humidity, separates the water from the atmosphere and exhales hot, dry air. This hot air is then cooled by ground water and released back into the buildings. The VietinBank Business Centre comes as a sustainable response to the climate and traditions of Hanoi.
Via: e-architect


